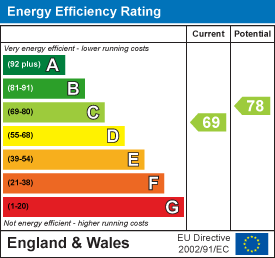Key features
- Attractive character gable and bay fronted home
- Bright and airy lounge with feature log burning stove
- Stylish kitchen/dining room ideal to entertain
- Four double bedrooms ensuite shower room and family bathroom
- Sought after private road
- Beautiful far reaching views
- Easy access to town centre
- Formal dining room/family or play room
- Impressive drive and lawned area
- Stunning large rear garden with a good degree or privacy
Full property description
Guide Price: £650,000 - £675,000
Situated in one of Heathfields most sought after private roads, is this 1930s gable and bay fronted character home, which has been sympathetically extended to the rear and is presented to a very high standard throughout.
As you approach this lovely home you will instantly notice a very generous gravel drive ideal for when you have friend and family to visit. The front door opens through to a porch, then a bright reception hall which has stairs to first floor and a door to a useful snug. This room benefits from having a pantry and storage cupboard. The stylish open plan kitchen/breakfast room is ideal for family meals and entertaining, for more formal gatherings you can move through to the adjacent dining room which is currently being used as a play room/family room. This room has double doors into a spacious bright and airy lounge which can also be accessed from the main entrance hall.
The lounge has a beautiful feature fireplace with an inset log burning stove, making this the ideal place to relax after a long day with the family. Upstairs there are four well balanced double bedrooms with an ensuite shower to principle bedroom. The other bedrooms are serviced by a fully equipped family bathroom.
The rear garden is quite simply stunning and along with being an amazing size, it is enclosed on all sides by mature hedging, which provides an excellent degree of privacy. This will be a perfect for children to play and the ultimate setting for gathering round the BBQ in the summer months
Sitting Room 4.98 x 3.34 (16'4" x 10'11")
Kitchen/Breakfast Room 4.70 x 4.29 (15'5" x 14'0")
Dining Room 4.70 x 3.22 (15'5" x 10'6")
Master Bedroom 4.98 x 3.25 (16'4" x 10'7")
Bedroom Two 4.33 x 2.78 (14'2" x 9'1")
Bedroom Three 3.28 x 3.23 (10'9" x 10'7")
Bedroom Four 3.25 x 3.24 (10'7" x 10'7")
Study 1.82 x 1.66 (5'11" x 5'5")
Workshop 4.47 x 1.59 (14'7" x 5'2")
Shed 3.96 x 1.36 (12'11" x 4'5")
Council Tax Band F - £2608




















