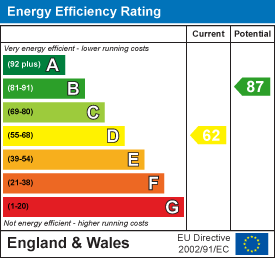Key features
- 3 bedroom terraced house
- Large kitchen / dining room
- Tiered rear garden
- Newly painted
- Off road cul-de-sac parking
- Popular family location
- Close to the Conquest Hospital
- Minimum Tenancy Term 6 months
- Available end August 2025
- Annual income threshold £38,250
Full property description
This three end terraced house is in a popular location, close to major supermarkets, retail park, schools, and The Conquest Hospital, as well as bus lines to Hastings town centre.
This spacious property is set across two floors. The ground level comprises a large kitchen dining room, a large living room with views of and door to the rear garden, hallway storage cupboard and downstairs WC.
The first level comprises three double bedrooms, family bathroom and storage cupboard.
Additional advantages include cul-de-sac parking, double glazing, gas central heating. and gated side access.
Please note:
Annual household income of £38,250
The minimum tenancy length is 6 Months.
Available end of August 2025!
Living Room 4.70m x 3.20m (15'5" x 10'5")
Kitchen 3.30m x 2.30m (10'9" x 7'6" )
Bedroom One 4.50m x 2.60m (14'9" x 8'6")
Bedroom Two 4.30m x 2.60m (14'1" x 8'6" )
Bedroom Three 2.80m x 2.00m (9'2" x 6'6" )
Council Tax Band B - £1,895.81 per annum
















