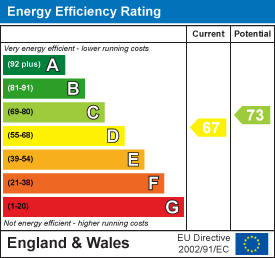Key features
- Immaculately presented lower ground floor apartment, fully renovated in the last two years
- Directly opposite Egerton Park and just a short stroll to Bexhill Seafront
- Spacious sitting room with bay window, feature fireplace, and period charm
- Refitted modern kitchen/breakfast room with integrated appliances and garden access
- Large main bedroom with two built-in wardrobes and a peaceful rear outlook
- Versatile second room ideal as a guest bedroom, home office, or hobby space
- Stylish bathroom with walk-in shower, separate bath, vanity unit, and contemporary tiling
- Private rear garden with patio and decked areas — perfect for relaxing outdoors
- Off-road parking available on a first come, first served basis
- In stunning condition throughout
Full property description
Immaculately Renovated Garden Apartment Opposite Egerton Park, Just Moments from the Seafront
Located directly opposite the green open space of Egerton Park and within easy reach of Bexhill’s iconic seafront, this immaculately presented two-bedroom apartment offers a rare opportunity to enjoy stylish living in a sought-after coastal location.
Benefiting from a comprehensive renovation within the last two years, this charming property blends original character with modern finishes, complete with a private rear garden.
Inside the Property
A private gated entrance vestibule with tiled floor and double-glazed front door leads into the welcoming hallway with Karndean flooring, cloak storage, and period details such as dado rails and picture rails.
A lower hallway offers additional under-stairs storage and telephone point.
The spacious sitting room is flooded with light from a large front-facing bay window and features a beautiful cast iron fireplace with wooden surround, decorative cornicing, two radiators, and ample space for relaxing or entertaining.
At the heart of the home lies the stylish kitchen/breakfast room, thoughtfully refitted with a range of modern units, integrated appliances including fridge/freezer, dishwasher, induction hob and double oven.
There is also space and plumbing for a washing machine, plus a wall-mounted gas boiler neatly housed in a tall storage unit. Three double-glazed windows and a glazed door open directly onto the rear garden, creating a bright and airy atmosphere.
The main bedroom enjoys a peaceful rear aspect and is generously proportioned, with two built-in single wardrobes and a large double-glazed window.
Sitting Room 5.84m x 5.03m (19'2 x 16'6)
Kitchen 4.06m x 3.96m (13'4 x 13'0)
Bedroom 1 3.99m x 3.86m (13'1 x 12'8)
Bedroom 2 3.61m x 2.74m (11'10 x 9'0)
Council Tax Band - A £1,708 per annum
Lease Information
The seller advises that the proeprty is offered as leasehold and has approximatley 97 years remaining on the lease. The service charge is £349.67 per annum which includes the ground rent. The agent has not had sight of confirmation documents and therefore the buyer is advised to obtain verification from their solicitors or surveyor.
















