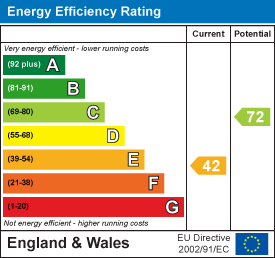Key features
- Separate garage
- Driveway for multiple cars
- Utility room
- Beautiful views from the rear looking across fields
- Double bedrooms
- Large family size kitchen
- In need of some modernisation
- Situated in a quiet location set back from the road
- Potential to reconfigure or extend stpp
- Chain free
Full property description
Tucked away in a peaceful corner of Old Heathfield, this generously sized four-bedroom detached home offers fantastic potential, spacious interiors, and beautiful views over open fields to the rear.
The property is entered via a welcoming porch, leading into a well-planned layout that includes four double bedrooms, all with built-in wardrobes, offering plenty of storage throughout.
A standout feature is the bright and airy sunroom, perfectly positioned to overlook the garden—an ideal spot for morning coffee or quiet reading.
The heart of the home is a substantial kitchen and dining area, offering excellent space for family life and entertaining, with doors opening out to the garden.
Although the house would benefit from some modernisation, it provides a fantastic scope to update and personalise.
A separate utility room and boiler room add practicality, while multiple storage cupboards are cleverly integrated throughout the home.
Outside, the property enjoys a wraparound garden, mainly laid to lawn with mature planting and open views of the fields beyond, creating a sense of privacy and calm.
The large driveway offers parking for several vehicles and is complemented by a detached garage.
Positioned within easy reach of Heathfield’s local junior school and just a short walk to Heathfield Community College, this home is perfectly located for families looking to settle in a quiet community-focused setting with countryside charm.
A rare opportunity in a prime village location, this home is ready for its next chapter.
Lounge 5.51m x 4.32m (18'1 x 14'2)
Dining Room 3.78m x 2.87m (12'5 x 9'5)
Kitchen 6.91m x 4.65m (22'8 x 15'3)
Sun Room 3.51m x 2.26m (11'6 x 7'5)
Bedroom 1 5.00m x 4.50m (16'5 x 14'9)
Bedroom 2 3.78m x 3.48m (12'5 x 11'5)
Bedroom 3 3.45m x 3.25m (11'4 x 10'8)
Bedroom 4 3.45m x 2.79m (11'4 x 9'2)
Bathroom 2.13m x 1.98m (7'0 x 6'6)
WC 1.98m x 1.07m (6'6 x 3'6)
Council Tax Band - G £4,347 per annum























