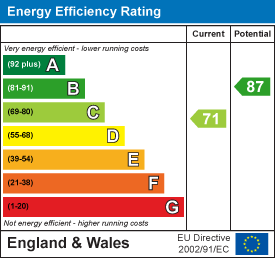Key features
- Semi Detached House
- Three Bedrooms
- Two Reception Rooms
- En-Suite to Master Bedroom
- Allocated Parking
- Garage
- Rear Garden
- End of Terrace
- Modern Family Bathroom
- Gas Central Heating
Full property description
Located in Uckfield is this three bedroom semi detached house.
The downstairs of the property offers a cloakroom as you enter the property and a spacious living room leading through to the dining room then onto the kitchen. The kitchen offers an electric oven with gas hob, space for a fridge freezer and space with plumbing for a washing machine. Accessed via the kitchen the property offers a secure rear garden with a patio area leading onto the lawn.
Upstairs the property offers a double master bedroom with a fitted wardrobe and en-suite shower room. There is a further double bedroom and a single. The family bathroom is a modern suite with bath and overhead shower.
Additional benefits of the property include gas central heating, double glazing, allocated parking and a garage.
Please Note:
An annual household income of £45,000 is required to meet the affordability criteria for this property.
The tenancy will begin with a 12 month initial term.
Downstairs WC 1.79m x 0.70m (5'10" x 2'3" )
Living room 4.46m x 4.44m (14'7" x 14'6")
Dining room 3.53m x 2.26m (11'6" x 7'4" )
Kitchen 3.88m x 1.83m (12'8" x 6'0")
Bathroom 1.95m x 1.80m (6'4" x 5'10")
Vinly, white bathroom suite comprising close coupled WC, sink with cupboard below, bath with shower over, frosted UPVC double glazed window to rear.
Bedroom 1 4.65m x 2.46m incl recess to built in wardrobe (15
Bedroom 2 2.96m x 2.53m (9'8" x 8'3" )
Bedroom 3 3.12m x 1.91m (10'2" x 6'3")
Garden
Council Tax Band D - £2,687.89















