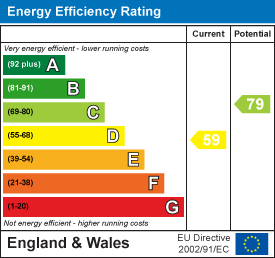Key features
- Detached Victorian Villa
- Five bedrooms
- Three reception rooms
- Two further loft rooms
- Contemporary kitchen
- Period features
- Attractive grounds
- Driveway and turntable
- Alexandra Park location
- Available now
Full property description
An attractive detached five-bedroom, three-reception room Victorian villa situated in a prime position directly overlooking Alexandra Park.
To the ground floor: open plan kitchen-dining-family room with quartz countertops and breakfast island, dishwasher, electric oven and hob and fridge freezer; utility room with washing machine; two further reception rooms; conservatory opening onto the gardens; WC.
To the first floor: five bedrooms, one with ensuite shower room; with modern family bathroom on the half landing.
To the second floor: two versatile loft rooms arranged either side of the landing.
Outside space: the house is set behind a mature front garden, with a generous driveway and turntable parking to the side, and rear garden comprised of mature shrubs and pathways.
Notable features: attractive central staircase, tiled hallway, spacious first floor landing, original fireplaces, classic picture rails, under stair storage, stained glass.
Initial tenancy term 12 months
Annual household income threshold: £82.500
Available now
GROUND FLOOR
Kitchen / Dining / Family Room 10.13m x 4.30m (33'2" x 14'1")
Reception Room 4.09m x 3.38m (13'5" x 11'1")
Reception Room
Utility Room 4.50m x 2.18m (14'9" x 7'1")
Conservatory 6.81m x 3.43m (22'4" x 11'3")
WC
FIRST FLOOR
Bedroom One 5.56m x 4.93m (18'2" x 16'2" )
Ensuite Shower Room 2.84m x 1.26m (9'3" x 4'1")
Bedroom Two 4.34m x 3.99m (14'2" x 13'1")
Bedroom Three 4.14m x 4.11m (13'6" x 13'5" )
Bedroom Four 3.68m x 3.35m (12'0" x 10'11")
Bedroom Five 3.68m x 2.13m (12'0" x 6'11" )
Family Bathroom 4.62m 2.06m (15'1" 6'9")
SECOND FLOOR
Loft Room 3.71m x 1.68m (12'2" x 5'6")
Loft Room 3.76m x 1.68m (12'4" x 5'6")
OUTSIDE SPACE
Front Garden
Rear Garden
Driveway and Turntable
Council Tax Band E - £3,121.73 per year
































