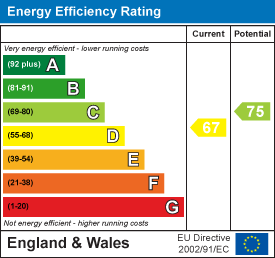Key features
- Detached bungalow
- Three bedrooms
- Large living room
- Newly installed Worcester boiler
- Large rear garden
- Small garage and driveway
- Quiet cul-de-sac
- Initial tenancy term 12 months
- Annual income threshold £43,500
- Available now
Full property description
A well proportioned detached bungalow offering versatile living space: three bedrooms, large living room, separate kitchen, modern shower room and additional WC.
Other benefits include: hallway storage, double glazing, newly installed Worcester boiler, gas central heating, garage, driveway, front garden and large rear garden with patio, lawn and mature shrubs, side access, outside water tap.
The property has recently undergone internal re-decoration.
Located in a quiet sought after cul-de-sac with local bus routes to the town centre, local primary school and a short distance to the mainline station at West St Leonards. Also within easy reach of the beach, Ravenside retail park, as well as other well known coffee shops and supermarkets.
Minimum Tenancy Term: 12 months
Annual Household Income Threshold: £43,500
Available now!
Living Room 6.13m x 4.16m (20'1" x 13'7")
Kitchen 3.45m x 2.71m (11'3" x 8'10")
Bedroom 1 3.70m x 3.07m (12'1" x 10'0")
Bedroom 2 3.69m x 2.45m (12'1" x 8'0")
Bedroom 3 3.37m x 2.86m (11'0" x 9'4")
Shower Room 2.39m x 2.02m (7'10" x 6'7")
Additional WC 2.39m x 0.87m (7'10" x 2'10")
Front and Rear Garden
Garage
Driveway
Counil Tax Band C - £2,270.34 per year
















