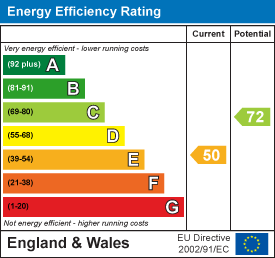Key features
- Impressive Gable fronted country residence
- Impressive sweeping drive
- 3000 sq ft over 2 stories
- Double width heritage style car port
- Farmhouse style kitchen
- Five well balanced bedrooms
- En suite bathroom / family bathroom / shower room
- Close to ashdown forest
- Three generous reception room & study
- Encompassed by a 1.75 acre plot
Full property description
Price Range £1,100,000 - £1,200,000
Elegant and Expansive Family Home on 1.75 Acres – Perfect for Multi-Generational Living
Situated on the peaceful outskirts of Uckfield, this substantial detached residence combines period character with modern versatility, offering approximately 3,000 sq ft of flexible accommodation ideal for extended families or those seeking additional space.
The property is set well back from the road and approached via a long, sweeping driveway, bordered by beautifully landscaped gardens and established trees, creating a striking sense of arrival.
Originally a period home, it has been thoughtfully extended and enhanced over the years to provide generous and adaptable living spaces.
On the ground floor, the home features a spacious triple-aspect sitting room with a wood-burning stove and direct access to the garden, seamlessly flowing into a cosy adjoining snug.
The main kitchen is designed to take full advantage of the scenic garden views to both front and rear and is fitted with a comprehensive range of units and complementary work surfaces.
A second kitchen, along with an adjacent utility room, provides additional flexibility and includes French doors opening to the rear garden.
There is also a practical study for home working, as well as a second sitting room with its own wood-burning stove and a private staircase leading to the upper floor.
Upstairs, the accommodation comprises five well-proportioned bedrooms. The principal suite benefits from a large en-suite bath and shower room, while the remaining bedrooms are served by a stylish family bathroom and a beautifully refitted shower room with WC.
Elegant and Expansive Family Home on 1.75 Acres – Perfect for Multi-Generational Living
Situated on the peaceful outskirts of Uckfield, this substantial detached residence combines period character with modern versatility, offering approximately 3,000 sq ft of flexible accommodation ideal for extended families or those seeking additional space.
The property is set well back from the road and approached via a long, sweeping driveway, bordered by beautifully landscaped gardens and established trees, creating a striking sense of arrival.
Originally a period home, it has been thoughtfully extended and enhanced over the years to provide generous and adaptable living spaces.
On the ground floor, the home features a spacious triple-aspect sitting room with a wood-burning stove and direct access to the garden, seamlessly flowing into a cosy adjoining snug.
The main kitchen is designed to take full advantage of the scenic garden views to both front and rear and is fitted with a comprehensive range of units and complementary work surfaces.
A second kitchen, along with an adjacent utility room, provides additional flexibility and includes French doors opening to the rear garden.
There is also a practical study for home working, as well as a second sitting room with its own wood-burning stove and a private staircase leading to the upper floor.
Upstairs, the accommodation comprises five well-proportioned bedrooms. The principal suite benefits from a large en-suite bath and shower room, while the remaining bedrooms are served by a stylish family bathroom and a beautifully refitted shower room with WC.
The gardens are a true highlight of the property, extending to approximately 1.75 acres and offering a high degree of privacy and seclusion. Principally laid to lawn, the grounds are enhanced by a variety of mature planting, well-positioned seating areas, and a charming pergola – perfect for outdoor entertaining or quiet enjoyment of the surroundings.
Externally, there is ample parking along the driveway, as well as a detached, double-width heritage-style carport, a garage, and a garden shed.
This is a rare opportunity to acquire a character-filled, generously proportioned home in a highly desirable location, with the space and layout to suit a range of lifestyles and living arrangements
The gardens are a true highlight of the property, extending to approximately 1.75 acres and offering a high degree of privacy and seclusion. Principally laid to lawn, the grounds are enhanced by a variety of mature planting, well-positioned seating areas, and a charming pergola – perfect for outdoor entertaining or quiet enjoyment of the surroundings.
Externally, there is ample parking along the driveway, as well as a detached, double-width heritage-style carport, a garage, and a garden shed.
This is a rare opportunity to acquire a character-filled, generously proportioned home in a highly desirable location, with the space and layout to suit a range of lifestyles and living arrangements
Sitting Room 7.47m x 4.22m (24'6 x 13'10)
Snug 3.33m x 3.00m (10'11 x 9'10)
Kitchen/Breakfast Room 5.61m x 3.48m (18'5 x 11'5)
Kitchen 3.51m x 2.84m (11'6 x 9'4)
Sitting Room 6.53m x 4.42m (21'5 x 14'6)
Study 4.45m x 2.62m (14'7 x 8'7)
Garage 5.59m x 4.14m (18'4 x 13'7)
Bedroom 6.45m x 4.24m (21'2 x 13'11)
Bedroom 4.42m x 4.34m (14'6 x 14'3)
Bedroom 4.24m x 3.51m (13'11 x 11'6)
Bedroom 4.42m x 4.24m (14'6 x 13'11)
Bedroom 4.42m x 2.62m (14'6 x 8'7)
Council Tax Band - H








































