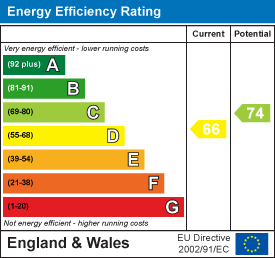Key features
- Ample parking for 5 cars
- Spacious rear garden
- Walking distance to local shops and supermarkets
- Ideal for growing families
- Modern spacious kitchen
- Generous bedroom sizes
- Open log fire
- Proximity to excellent schools
- Character features
- South facing garden
Full property description
Set in the very heart of Heathfield, this exceptional family home offers a rare blend of space, comfort, and refined living.
Boasting a substantial plot, the property features beautifully landscaped front and rear gardens, including an expansive lawn, a stylish patio area ideal for alfresco entertaining, and a wrap-around design that enhances both privacy and presence.
The residence is accessed via a generous driveway providing ample parking. Inside, the home unfolds into a series of well-appointed living spaces, including a lovely family room, a formal dining area, and a beautifully designed kitchen complete with a utility room.
"The principal bedroom feels bright and spacious, featuring ample built-in wardrobes. The additional bedrooms are well-proportioned and versatile, with one benefiting from an en-suite bathroom."
Further highlights include a welcoming cloakroom, a large storage room, and proximity to highly regarded schools, boutique shops, and essential amenities.
This is a rare opportunity to acquire a truly impressive home in one of Heathfield’s most desirable locations.
Kitchen/Breakfast Room 6.53m x 3.99m (21'5 x 13'1)
Dining Room 4.60m x 3.12m (15'1 x 10'3)
Family Room 4.17m x 3.48m (13'8 x 11'5)
Drawing Room 5.21m x 3.66m (17'1 x 12'0)
WC 1.98m x 0.89m (6'6 x 2'11)
Bedroom 1 4.75m x 3.66m (15'7 x 12'0)
Bedroom 2 3.48m x 3.12m (11'5 x 10'3)
Bedroom 3 3.12m x 2.69m (10'3 x 8'10)
Ensuite 3.12m x 1.42m (10'3 x 4'8)
Bedroom 4 3.12m x 2.87m (10'3 x 9'5)
Bedroom 5 3.05m x 2.59m (10'0 x 8'6)
Bathroom 2.87m x 1.93m (9'5 x 6'4)
Council Tax Band - E £3,188 per annum


































