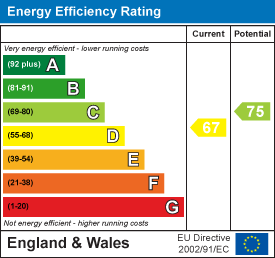Key features
- Attractive part tile hung older style home
- Huge potential for further improve and extend (STPP)
- Spacious bright and airy double aspect lounge
- Generous kitchen / breakfast room
- Utility area and cloakroom
- Three well balanced bedrooms
- Family bathroom
- Ample off road parking
- Stunning rear garden with a good degree of privacy
- Close to village centre and mainline station
Full property description
Price Guide £425,000 - £450,000. Tucked away in a quiet, sought-after village location, this attractive older-style home sits proudly on a generous plot and is bursting with potential.
With ample parking and a welcoming frontage, it’s a true blank canvas ready for you to make your own.
Inside, a light-filled double-aspect lounge sets the tone – spacious, bright and perfect for relaxing. The kitchen/breakfast room is ideal for morning catch-ups, flowing into a handy utility area and cloakroom.
Upstairs, three well-proportioned bedrooms are served by a family bathroom.
But the star of the show? The outside space. A vast rear garden stretches out behind the home – a dream setting for summer parties, family fun, or future extensions (STPP).
This is a rare opportunity to secure a home with character, space, and limitless potential in one of Buxted’s most desirable roads.
Sitting Room 5.26m x 3.43m (17'3 x 11'3)
Kitchen/Breakfast Room 4.04m x 3.33m (13'3 x 10'11)
Bedroom 1 4.04m x 2.97m (13'3 x 9'9)
Bedroom 2 3.76m x 2.95m (12'4 x 9'8)
Bedroom 3 2.72m x 2.36m (8'11 x 7'9)
Council Tax Band - C £2,319 per annum


















