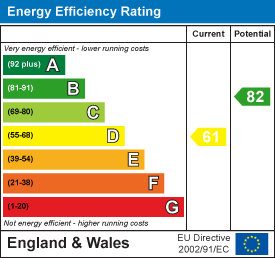Key features
- Imposing detached family home
- Sympathetically extended
- Spacious lounge
- Formal dining room
- Well equipped kitchen
- 5/6 bedrooms bathroom and ensuite
- Study / playroom
- Convenient location private rear garden
- Front garden and off road parking
Full property description
An imposing and well-presented extended detached family home, situated in a sought-after residential development in the popular Ridgewood area of Uckfield.
This spacious property offers versatile accommodation over three floors, making it ideal for growing families.
The home has been sympathetically extended into the loft, providing a total of 5/6 bedrooms, along with generous ground floor living space.
The layout includes a large lounge, a formal dining area, a separate study, and a well-equipped kitchen with access to the garage. There is also a ground floor WC for added convenience.
Upstairs, the property features a family bathroom and several well-proportioned bedrooms, one with an ensuite bathroom, The second floor offers a flexible space that could serve as a sixth bedroom, playroom, or home office.
Outside, the property benefits from an attractive front garden, off-road parking, and an attached garage. The rear garden is well-maintained and offers an excellent degree of privacy, perfect for family life and outdoor entertaining.
Located within walking distance of the Highlands Inn, local Co-op store, and regular bus routes, the property is also conveniently close to Uckfield town centre and mainline station, offering services to London.
A rare opportunity to secure a substantial family home in a desirable location — early viewing
Lounge 4.42m x 3.99m (14'6 x 13'1)
Kitchen 3.43m x 3.00m (11'3 x 9'10)
Dining Room 3.02m x 2.77m (9'11 x 9'1)
Study 2.82m x 2.26m (9'3 x 7'5)
Office 2.77m x 2.51m (9'1 x 8'3)
Bedroom 1 3.56m x 3.45m (11'8 x 11'4)
Bedroom 2 5.05m x 3.10m (16'7 x 10'2)
Bedroom 3 3.48m x 3.02m (11'5 x 9'11)
Bedroom 4 3.43m x 3.10m (11'3 x 10'2)
Bedroom 5 3.10m x 2.74m (10'2 x 9'0)
Garage 4.52m x 2.84m (14'10 x 9'4)
Council Tax Band - F £3,768 per annum
















