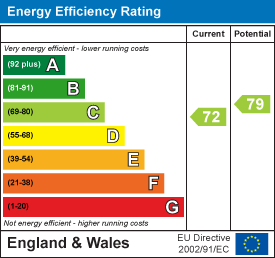Key features
- CHAIN FREE!
- Large detached chalet bungalow
- Extended and modernised throughout
- 4/5 bedrooms
- Parking for multiple vehicles
- Beautiful semi-rural location
- Underfloor heating
- Four bathrooms
- Perfect family home
- Garage & workshop
Full property description
***PRICE GUIDE OF £925,000-£950,000***
Welcome to this stunning, detached & CHAIN FREE family home located on Vines Cross Road in the charming village of Horam.
This property boasts three spacious reception rooms, one of which could be used as a fifth bedroom, meaning this home is perfect for entertaining guests or relaxing with family. With four further bedrooms and four bathrooms, there is ample space for everyone in the household.
Built in the 1950s, this chalet bungalow offers a generous 2,912 sq ft of living space, providing a comfortable and inviting atmosphere.
The property features zoned underfloor heating, ensuring warmth and comfort throughout.
Situated on a large plot, this home has parking for up to 5 vehicles, making it convenient for homeowners with multiple cars or guests. The garage/workshop adds extra storage space and versatility to the property.
This beautiful, family home has been extended and modernised to a high standard, offering a blend of classic charm and modern comforts.
The short walk to Hidden Spring Vineyard adds a touch of countryside charm, perfect for leisurely strolls or wine tasting sessions.
Don't miss the opportunity to own this amazing property that combines space, comfort, and modern living in a picturesque village setting.
About Horam:
Horam is a small village situated in the Weald of Sussex; located just three miles south of Heathfield and lies between Eastbourne and Tunbridge Wells.
Horam was built around it’s train station in the late 1800s to 1965 when the line was closed. The old train line now forms the famed Cuckoo Trail between Polegate and Heathfield. The Cuckoo Trail is the perfect place for walking in the summer evening or getting some exercise and cycling on the cycle paths - all while enjoying the natural beauty of this fantastic, semi-rural area.,
Welcome to this stunning detached & CHAIN FREE bungalow located on Vines Cross Road in the charming village of Horam.
This property boasts three spacious reception rooms, one of which could be used as a fifth bedroom, meaning this home is perfect for entertaining guests or relaxing with family.
With for further bedrooms and four bathrooms, there is ample space for everyone in the household.
Built in the 1950s, this chalet bungalow offers a generous 2,809 sq ft of living space, providing a comfortable and inviting atmosphere.
The property features zoned underfloor heating, ensuring warmth and comfort throughout.
Situated on a large plot, this home has parking for up to 5 vehicles, making it convenient for homeowners with multiple cars or guests.
The garage/workshop adds extra storage space and versatility to the property.
This beautiful, family home has been extended and modernised to a high standard, offering a blend of classic charm and modern comforts.
The short walk to Hidden Spring Vineyard adds a touch of countryside charm, perfect for leisurely strolls or wine tasting sessions.
Don't miss the opportunity to own this amazing property that combines space, comfort, and modern living in a picturesque village setting.
Contact us today to arrange a viewing and make this bungalow your new dream home!
About Horam:
Horam is a small village situated in the Weald of Sussex; located just three miles south of Heathfield and lies between Eastbourne and Tunbridge Wells.
Horam was built around it’s train station in the late 1800s to 1965 when the line was closed.
The old train line now forms the famed Cuckoo Trail between Polegate and Heathfield.
The Cuckoo Trail is the perfect place for walking in the summer evening or getting some exercise and cycling on the cycle paths - all while enjoying the natural beauty of this fantastic, semi-rural area.,
Sitting Room 4.90 x 4.68 (16'0" x 15'4")
Dining Room 4.89 x 4.24 (16'0" x 13'10")
Kitchen/Breakfast Room 7.95 x 4.90 (26'0" x 16'0")
Utility Room 3.04 x 2.68 (9'11" x 8'9")
Family Room/Bedroom 4.61 x 4.60 (15'1" x 15'1")
Bedroom 4.60 x 4.18 (15'1" x 13'8")
Bedroom 4.82 x 4.16 (15'9" x 13'7")
Bedroom 7.20 x 4.01 (23'7" x 13'1")
Bedroom 4.66 x 4.28 (15'3" x 14'0")
Workshop 5.36 x 2.56 (17'7" x 8'4")
Garage 5.36 x 3.02 (17'7" x 9'10")
Store 2.66 x 2.41 (8'8" x 7'10")
Council Tax Band G - £4140 per annum
Under the terms of the Estate Agency Act 1979 (Section 21) please note that the owner of this property is associated with "Oakfield Estate Agents".


























