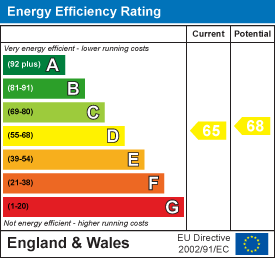Key Features
- 2 bedroom maisonette
- First and Second floor
- Private entrance
- Private decked area
- To be painted throughout prior to tenancy start date
- Separate kitchen
- Close to local shops and bus routes
- Minimum tenancy term 12 months
- Annual income threshold £27,750
- Immediately available for a long term let
Full property description
Welcome to this charming maisonette in St. Leonards-On-Sea. The property benefits from 2 bedrooms, offering ample space for a small family or those looking for a guest room or home office; separate kitchen; a generous living room; bathroom with shower over bath; and a good sized upstairs cupboard for storage.
One of the highlights of this property is the private decked area, perfect for enjoying a morning coffee or hosting a summer BBQ with friends and family.
The property will be painted throughout before the tenancy starts, providing a fresh, clean finish and a blank canvas for you to add your own personal touch with furniture and furnishings to create a warm and inviting atmosphere.
St. Leonards-On-Sea is a charming coastal town known for its stunning sea views, vibrant arts scene, and independent shops and cafes. Living in this area offers a unique blend of seaside living and a thriving community atmosphere.
•Annual income threshold £27,750
•Minimum tenancy term 12 months
•Immediately available for a long term let
•Electric heating
•On-Street parking
Living Room 3.87m (narrowing to 3.64m) x 3.43m (12'8" (narrow
Kitchen 2.5m x 2.19m (8'2" x 7'2")
Bathroom 2.18m x 1.38m (7'1" x 4'6")
Bedroom 1 3.81m x 2.67m (12'5" x 8'9")
Bedroom 2 3.5m (narrowing to 2.69m) x 2.17m (11'5" (narrowi
Storage Cupboard 0.81m x 0.74m (2'7" x 2'5" )
Private Outside Space
Decked area, partly covered.
Council Tax Band - A £1624.98


















