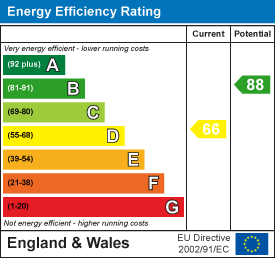Key features
Full property description
One of the main selling features is certainly the outlook to the rear with fantastic views over open ground meaning you are not over-looked.
Other major benefits include ample off road parking for several vehicles leading to a detached garage.
This spacious three bedroom detached bungalow is in need of modernisation and decoration with further scope to extend and improve subject to the necessary consents.
WATCH OUR AMAZING VIDEO TO GET SOME EXCELLENT IDEAS ON HOW TO IMPROVE AND CHANGE THE LAYOUT TO THIS PROPERTY!!
As you enter the bungalow, you approach the L shaped entrance hall. To the front is a spacious living room/dining room with feature fireplace and double glazed window.
The separate kitchen is equipped with a range of wall mounted and base units with work surface over with space for freestanding fridge freezer and washing machine and access to the side porch with access to the rear garden.
Back from the entrance hall is access to all three bedrooms. Bedroom one is rear facing with views over the rear garden, bedroom two is front facing each with fitted wardrobes and bedroom three is rear facing with access to the conservatory.
The conservatory overlooks the rear garden with double glazed windows and doors.
To the front is a brick blocked driveway to the front providing off road parking with a driveway leading down one side of the bungalow to a detached garage.
To the rear is an attractive and enclosed rear garden comprising of a paved patio area adjoining the property leading to an area of lawn beyond with wooden potting shed, greenhouse and fantastic views.
Convenient location for access to local schools, shops and other local amenities.
Internal viewing is highly recommended by sole agents. No onward chain.
Entrance Hall
Living Room 4.98m max x 3.51m max (16'4 max x 11'6 max)
Kitchen 3.48m max x 2.69m max (11'5 max x 8'10 max)
Bedroom One 3.51m max x 3.30m max (11'6 max x 10'10 max)
Bedroom Two 3.76m max x 2.62m max (12'4 max x 8'7 max)
Bedroom Three 3.28m max x 2.62m max (10'9 max x 8'7 max)
Bathroom 1.65m max x 1.65m max (5'5 max x 5'5 max)
WC 1.65m max x 0.81m max (5'5 max x 2'8 max)
Conservatory 3.56m max x 3.18m max (11'8 max x 10'5 max)
Council Tax Band - D















