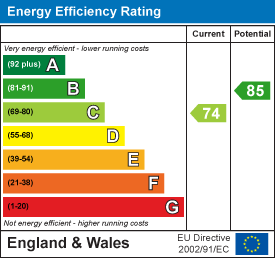Key Features
- Detached House
- Three Bedrooms
- Quiet Cul-De-Sac Location
- Modern Fitted Kitchen
- Modern Fitted Bathroom
- Study
- Conservatory
- Spacious Garden
- Garage
- Sought After Area Of Harlands Park
Full property description
We are delighted to present this extremely well presented three bedroom detached house at the end of a quiet cul-de-sac, in the highly sought after area of Harlands Park.
Upon entering, you are greeted with a small entrance hall and downstairs w/c. The spacious living area gives access to the first floor and leads into the modern, open plan kitchen/dining room. Off the kitchen there is a large room, once a garage, offering a great deal of versatility and is currently being used an office/play room.
This room also gives access to the boiler and a small staircase leading to handy storage area in the loft space. Heading back through the kitchen/dining area you will find a conservatory, adding to the vast living accommodation that is already provided with this wonderful family home.
The accommodation on the first floor comprises of the master bedroom with an en suite. A further double bedroom and a single bedroom, both served by a spacious family bathroom. Both the master and second bedroom has the added benefit of built in wardrobes.
Outside: The private, enclosed rear garden offers ample space for a family and has side access. To the front of the property, there is parking for 2 cars.
Viewing is highly advised for this wonderful three bedroom detached family home.
Location:
The property is located in the well-known and sought after Harlands Farm area, which includes a highly regarded Primary School.
It is less than a mile away from the town centre, where you can find a variety of shopping facilities, including two supermarkets, restaurants, a public house, churches, and a mainline railway station with commuter links to London
We are delighted to present this extremely well presented three bedroom detached house at the end of a quiet cul-de-sac, in the highly sought after area of Harlands Park.
Upon entering, you are greeted with a small entrance hall and downstairs w/c. The spacious living area gives access to the first floor and leads into the modern, open plan kitchen/dining room. Off the kitchen there is a large room, once a garage, offering a great deal of versatility and is currently being used an office/play room. This room also gives access to the boiler and a small staircase leading to handy storage area in the loft space. Heading back through the kitchen/dining area you will find a conservatory, adding to the vast living accommodation that is already provided with this wonderful family home.
The accommodation on the first floor comprises of the master bedroom with an en suite. A further double bedroom and a single bedroom, both served by a spacious family bathroom. Both the master and second bedroom has the added benefit of built in wardrobes.
Outside: The private, enclosed rear garden offers ample space for a family and has side access. To the front of the property, there is parking for 2 cars.
Viewing is highly advised for this wonderful three bedroom detached family home.
Location:
The property is located in the well-known and sought after Harlands Farm area, which includes a highly regarded Primary School. It is less than a mile away from the town centre, where you can find a variety of shopping facilities, including two supermarkets, restaurants, a public house, churches, and a mainline railway station with commuter links to London
Living Room 5.21m x 4.19m (17'1 x 13'9)
Kitchen/Dining Room 5.18m x 3.56m (17'0 x 11'8)
Conservatory 2.59m x 2.39m (8'6 x 7'10)
Study 5.00m x 2.59m (16'5 x 8'6)
Bedroom 3.68m x 3.40m (12'1 x 11'2)
Bedroom 2.67m x 2.31m (8'9 x 7'7)
Bedroom 3.07m x 2.46m (10'1 x 8'1)
Council Tax Band - E £2888























