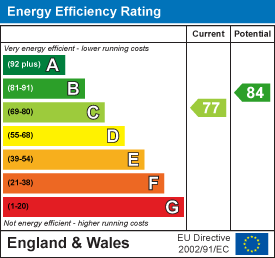Key Features
- Immaculate Property
- Finished To A High Standard
- Chalet Bungalow
- Four Bedrooms
- Open Plan Kitchen / Family Room
- Utility Room
- Garage
- Off Road Parking
- Sought After Location
- Walking Distance To Little Common Village
Full property description
Rare opportunity to acquire this beautifully presented detached chalet bungalow finished to a very high standard throughout and situated at the end of a quiet cul de sac in the sought after Little Common area of West Bexhill just a short distance to the village.
Accommodation comprises of a spacious hallway as you enter with wooden laminate flooring throughout. Fantastic sized living room with a front bay window feature, this leads through to the open plan kitchen / family room. This is the real stand out room of the property with a high end fitted kitchen and all of the relevant appliances. Dining room space and an extra area which is the perfect chill out space with a fitted log burner. This room is naturally lit up by two sky light's and two sets of patio doors that lead out to the garden. the downstairs also benefits from a utility room. You will find two double bedrooms on the ground floor as well as a modern fitted shower room. To the first floor you will find two double bedrooms one of which benefits from a en-suite shower room and the other benefits from a walk in wardrobe.
Externally the property is tucked away at the end of this quiet cul-de-sac with off road parking for several vehicles to the front, and a private rear garden mainly laid of lawn with a patio area adjoining the property. There is also a garden studio to the rear and a really good sized shed.
We highly recommend you come and see this property to see its full potential.
Living Room 7.37m x 3.48m (24'2 x 11'5)
Kitchen/Family Room 10.72m x 4.65m (35'2 x 15'3)
Utility Room 2.97m x 2.31m (9'9 x 7'7)
Shower Room 2.41m x 1.80m (7'11 x 5'11)
Bedroom 1 5.74m x 4.65m (18'10 x 15'3)
Ensuite 4.22m x 1.70m (13'10 x 5'7)
Bedroom 2 5.77m x 2.74m (18'11 x 9'0)
Walk in wardrobe 4.27m x 1.52m (14'0 x 5'0)
Bedroom 3 3.66m x 3.35m (12'0 x 11'0)
Bedroom 4 3.40m x 3.35m (11'2 x 11'0)
Shower Room 2.06m x 1.42m (6'9 x 4'8)
Garage 4.45m x 2.97m (14'7 x 9'9)
Outbuilding 9.70m x 4.88m (31'10 x 16'0)
Council Tax Band - D






























