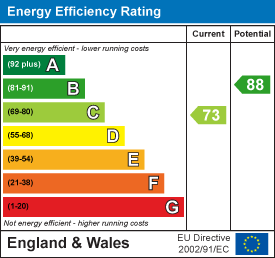Block Management
Let us get to know you! We put you at the centre of our service, and the more we know about your needs, the better the service we can offer you. Please get in touch today for a no obligation chat about what we can do to help you and your building. A dedicated member of our Team will be happy to contact you today!















