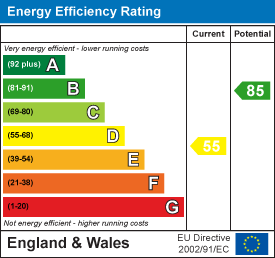Key features
- Chain Free
- Chalet Style
- Potential to Improve
- Three Bedroom
- Off Street Parking
- Garage
- Favoured Location
- Rear Garden
- Vast Frontal Gardens
- Eaves Storage
Full property description
We welcome to the open market this chain free detached home set in a very popular area, Old Roar Road.
This area is very convenient for access to the Conquest Hospital and local bus links to neighbouring towns.
Set on a sizeable plot with large front & rear enclosed gardens offers a great place for a family to enjoy. As you drive into the plot itself you will find parking in front of the garage for multiple vehicles with access to the garage. Internally we feel the property would benefit from updating and modernising to make the perfect family home for you.
The bare bones of this property is great with the footprint allowing spacious living accommodation throughout, the living room/diner is of a good size allowing space that would be ideal to cosey up in an evening.
The kitchen itself is located to the rear aspect overlooking the rear gardens and has a useful side door leading to the garden. The third bedroom is located on the ground floor facing out to the front gardens, this home is versatile so you could use this room as an office or separate dining room if preferred.
On the upper floors of this home, you have a main bedroom, second bedroom and main bathroom. The bedrooms all have eaves storage which is particularly useful. We look forward to discussing this one in further detail with you.
Sitting/Dining Room 5.84m x 4.32m (19'2 x 14'2)
Kitchen 4.14m x 2.44m (13'7 x 8'0)
Bedroom 3.68m x 2.84m (12'1 x 9'4)
Bedroom 4.14m x 3.43m (13'7 x 11'3)
Bedroom 4.06m x 2.24m (13'4 x 7'4)
Council Tax Band - D £2437
















