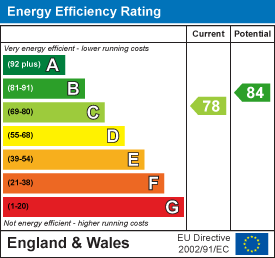Key features
- Exceptional Six Bedroom Detached House
- Gated Entrance
- Large Reception Room
- Utility Room
- Very Well Presented Throughout
- Double Garage
- Off Road Parking
- Beautiful Private Rear Garden
- Sought After Location
- Pond To The Rear Of The Garden
Full property description
Set behind private gates in the heart of rural Guestling, this exceptional detached chalet bungalow offers an outstanding blend of bespoke design, spacious living, and high-end finish throughout. Offering over 3,000 sq ft of versatile accommodation, Lakeside Lodge is a home that delivers both in scale and quality.
Beautifully presented from top to bottom, the property boasts six generously sized bedrooms, including a luxurious principal suite, four modern bathrooms, and a dedicated study/home office ideal for remote working. Living space is a real feature here, with two stunning reception rooms – one on each floor.
The first-floor sitting room opens to a private balcony with far-reaching countryside views, perfect for unwinding or entertaining. The ground floor living room is bright and welcoming, with flexible space for family life and gatherings, opening directly to the beautifully landscaped rear garden
The heart of the home is a well-appointed kitchen/dining area with high-spec finishes and ample storage, opening directly Onto the expansive hallway. You also benefit from a integral double garge for the more expensive toys and a useful utility room.
Outside, you’ll find a terrace and lawn area, a covered hot tub, established planting, and multiple outbuildings, ideal for storage, hobbies or further potential.
The gated driveway provides a real sense of arrival and offers extensive parking, leading to an integral double garage.
Location
Situated in the charming village of Guestling, the property enjoys the best of both worlds – peaceful, semi-rural living while remaining within easy reach of nearby amenities. The historic town of Hastings is just a short drive away, offering a range of shops, cafes, seafront attractions, and a mainline station with direct services to London.
The area is well-served for schools, with Guestling Bradshaw CE Primary School close by and a number of well-regarded secondary schools in the local area.
Stunning Seven-Bedroom Detached Home in Guestling with Double Garage & Expansive Garden
Situated in the picturesque village of Guestling, this impressive seven-bedroom detached residence offers exceptional space, luxury, and privacy. Boasting a double garage, off-road parking, and an expansive rear garden with a hot tub, this home is perfect for those seeking both comfort and elegance.
The ground floor welcomes you with a spacious entrance hall, leading to a selection of generously sized reception rooms and downstairs bedrooms, ideal for both family living and entertaining.
The well-appointed kitchen is complemented by ample storage and high-quality finishes.
Upstairs, three well-proportioned bedrooms provide flexibility for large families, guests, or home office space. The principal bedroom features ample storage and en-suite facilities, while additional bedrooms share well-designed bathrooms.
Externally, the fantastic-sized rear garden is a true highlight, offering a peaceful retreat with a hot tub for relaxation and a charming pond at the rear, creating a perfect setting for outdoor enjoyment.
The double garage and off-road parking further enhance the convenience of this remarkable home.
This is a rare opportunity to own a substantial and beautifully presented property in a desirable location. Viewing is highly recommended to appreciate all that this exceptional home has to offer.
Set behind private gates in the heart of rural Guestling, this exceptional detached chalet bungalow offers an outstanding blend of bespoke design, spacious living, and high-end finish throughout. Offering over 3,000 sq ft of versatile accommodation, 4 Lakeside Lodge is a home that delivers both in scale and quality.
Beautifully presented from top to bottom, the property boasts six generously sized bedrooms, including a luxurious principal suite, four modern bathrooms, and a dedicated study/home office ideal for remote working. Living space is a real feature here, with two stunning reception rooms – one on each floor.
The first-floor sitting room opens to a private balcony with far-reaching countryside views, perfect for unwinding or entertaining. The ground floor living room is bright and welcoming, with flexible space for family life and gatherings, opening directly to the beautifully landscaped rear garden
The heart of the home is a well-appointed kitchen/dining area with high-spec finishes and ample storage, opening directly Onto the expansive hallway. You also benefit from a integral double garge for the more expensive toys and a useful utility room.
Outside, you’ll find a terrace and lawn area, a covered hot tub, established planting, and multiple outbuildings, ideal for storage, hobbies or further potential.
The gated driveway provides a real sense of arrival and offers extensive parking, leading to an integral double garage.
Location
Situated in the charming village of Guestling, the property enjoys the best of both worlds – peaceful, semi-rural living while remaining within easy reach of nearby amenities. The historic town of Hastings is just a short drive away, offering a range of shops, cafes, seafront attractions, and a mainline station with direct services to London.
The area is well-served for schools, with Guestling Bradshaw CE Primary School close by and a number of well-regarded secondary schools in the local area.
Kitchen / Breakfast Room 5.30m x 4.60m (17'4" x 15'1" )
Sitting Room 7.10m x 4.70m (23'3" x 15'5" )
Reception room 6.80m x 5.70m (22'3" x 18'8" )
Bedroom 3.70m x 3.70m (narrowing to 2.00m) (12'1" x 12'1"
Bedroom 4.10m x 3.60m (13'5" x 11'9" )
Bedroom 4.00m x 2.80 (13'1" x 9'2")
Bedroom 3.30m x 1.80m (10'9" x 5'10")
Bedroom 5.20m x 4.10m (17'0" x 13'5")
Bedroom 4.20m x 3.70m (13'9" x 12'1")
Bathroom 2.90m x 2.10m (9'6" x 6'10" )
Utility Room 3.10m x 2.00m (10'2" x 6'6" )
Office 3.30m x 2.50m (10'9" x 8'2" )
Double Garage 5.80m 5.00m (19'0" 16'4" )
Council Tax Band G - £4,256.90







































