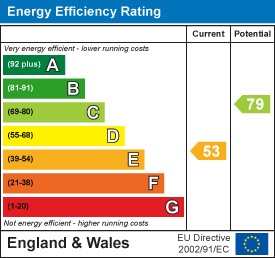Key Features
- Four Bedroom
- Quiet Location
- High Beech Estate
- Garage
- Off Street Parking
- Basement Storage
- Study Room Above Garage
- Link Detached House
- Sun Trap Rear Garden
- En-Suite to Master Bedroom
Full property description
***Guide Price of £450,000-£470,000***
Welcome to this beautiful four-bedroom detached house nestled in the charming High Beech area of St Leonards. Boasting a convenient driveway and garage, this property offers parking space for two vehicles, ensuring both practicality and convenience for residents and guests alike. The master bedroom features its own en-suite, providing a private sanctuary within this lovely home. Additionally, the lavish bathroom, complete with a luxurious roll top bath, offers indulgent relaxation for the entire household.
Further enhancing its appeal, this home includes a utility room and a spacious basement, offering versatile living spaces to accommodate various needs and preferences. Outside, the tiered garden presents an exciting canvas for those with a creative eye, promising possibilities for landscaping and outdoor enjoyment. With its array of desirable features and promising potential, this property presents an exceptional opportunity to create a truly beautiful home in a sought-after location.
Lounge 5.31m x 3.66m (17'5 x 12)
Dining Area 3.66m x 3.40m (12' x 11'2)
Kitchen 3.58m x 2.36m (11'9 x 7'9)
Utility Room 2.51m x 2.08m (8'3 x 6'10)
Main Bedroom 3.53m x 3.10m (11'7 x 10'2)
Bedroom 2 3.58m x 3.15m (11'9 x 10'4)
Bedroom 3 3.66m x 2.49m (12' x 8'2)
Bedroom 4 2.79m x 2.62m (9'2 x 8'7)
Garage 4.50m x 2.54m (14'9 x 8'4)
Basement area 1 5.33m x 2.49m (17'6 x 8'2)
Basement area 2 5.33m x 3.28m (17'6 x 10'9)
Council Tax Band - E



























