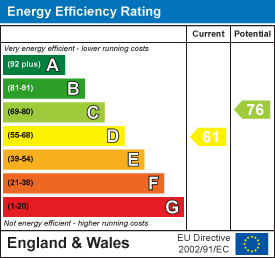Key features
- Detached chalet bungalow
- Four double bedrooms
- Large & well-maintained front & rear gardens
- Parking for up to six vehicles
- Utility room
- En suite to master bedroom
- Full of character
- Double garage with upstairs
- Sought-after location
- Large plot
Full property description
Nestled in the charming, semi-rural village of Herstmonceux, this stunning chalet bungalow is a true gem.
Built in the 1920s, this detached property is full of character and useful additions, making it a perfect family home.
As you step inside, you are greeted by two spacious reception rooms, ideal for entertaining guests or simply relaxing with your loved ones.
With four generously sized bedrooms, including a master bedroom with an ensuite, there is plenty of space for the whole family to unwind and enjoy.
Parking will never be an issue with space for up to 6 vehicles, along with a garage that spans two floors, perfect for a workshop, hobby room or storage space.
One of the highlights of this property is the large garden, laid mainly to lawn and featuring a delightful patio area, a pond, and summer house.
Imagine spending sunny afternoons lounging in the garden or hosting gatherings in this picturesque setting.
This beautifully maintained family home is a rare find, offering a perfect blend of comfort and style. Don't miss the opportunity to make this property your own and create lasting memories in this delightful property.
Herstmonceux:
Herstmonceux is a small, semi-rural village in the heart of the South East.
The name is derived from the Anglo-Saxon “hyrst” meaning “wooded hill” and the name of the Monceux family, who were Lords of the Manor in the 12th century.
The village is home to Herstmonceux Castle which is one of the oldest brick-built structures still standing today.
The castle dates back to 15th century and is now Grade II listed.
The area also features The Observatory Science centre, which boasts interactive exhibits and was the former home of The Royal Greenwich Observatory.
This picturesque area is truly a gem of the South East.
You’ll feel at home with local pubs, shops and independent businesses a plenty.
Nestled on the charming semi-rural village of Herstmonceux, this stunning chalet bungalow is a true gem.
Built in the 1920s, this detached property is full of character and useful additions, making it a perfect family home.
As you step inside, you are greeted by two spacious reception rooms, ideal for entertaining guests or simply relaxing with your loved ones.
With four generously sized bedrooms, including a master bedroom with an ensuite, there is plenty of space for the whole family to unwind and enjoy.
Parking will never be an issue with space for up to 6 vehicles, along with a garage that spans two floors, perfect for a workshop, hobby room or storage space.
One of the highlights of this property is the large garden, laid mainly to lawn and featuring a delightful patio area, a pond, and summer house.
Imagine spending sunny afternoons lounging in the garden or hosting gatherings in this picturesque setting.
This beautifully maintained family home is a rare find, offering a perfect blend of comfort and style. Don't miss the opportunity to make this property your own and create lasting memories in this delightful property.
Herstmonceux:
Herstmonceux is a small, semi-rural village in the heart of the South East.
The name is derived from the Anglo-Saxon “hyrst” meaning “wooded hill” and the name of the Monceux family, who were Lords of the Manor in the 12th century.
The village is home to Herstmonceux Castle which is one of the oldest brick-built structures still standing today.
The castle dates back to 15th century and is now Grade II listed.
The area also features The Observatory Science centre, which boasts interactive exhibits and was the former home of The Royal Greenwich Observatory.
This picturesque area is truly a gem of the South East.
You’ll feel at home with local pubs, shops and independent businesses a plenty.
Kitchen/Breakfast Room 4.85mx 2.41m (15'11x 7'11)
Family/Dining Room 3.78m x 3.15m (12'5 x 10'4)
Sitting Room 4.85m x 4.52m (15'11 x 14'10)
Bedroom 3.73m x 3.71m (12'3 x 12'2)
Bedroom 4.01m x 3.73m (13'2 x 12'3)
Bedroom 5.41m x 3.86m (17'9 x 12'8)
Bedroom 5.41m x 5.41m (17'9 x 17'9)
Double Garage 5.89m x 5.66m (19'4 x 18'7)
Loft Room 0.61m x 3.99m (2'0 x 13'1)
Garden Room 2.97m x 1.75m (9'9 x 5'9)
Council Tax Band - E £3,036 per annum






































