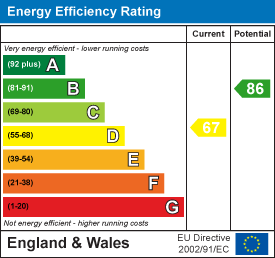Key features
- Three bedrooms
- Semi-detached house
- Double Driveway
- Garage en-bloc
- Well-appointed kitchen
- Modern bathroom
- Lounge/Diner
- Great transport links
- 0.5 miles to Cuckoo Trail
- Close to local amenities
Full property description
Nestled within the village of Horam, this charming three-bedroom semi-detached house offers a blend of comfort and convenience.
Situated within a cul-de-sac, the property boasts a double driveway and garage en-bloc, providing ample parking space.
Ideal for first-time buyers or small families, this delightful home features a spacious lounge/diner adorned with a classic brick fireplace, seamlessly flowing into a bright conservatory, offering a great space to unwind or entertain guests. The property also benefits from gas central heating (installed in 2019) as well as a fully maintained wood burner.
The well-appointed kitchen and modern bathroom further enhance the appeal of this home, promising both style and functionality.
With excellent travel links, local shops, and scenic countryside walks just moments away, this property presents a rare opportunity to embrace a relaxed lifestyle in a sought-after location.
Don't miss the chance to make this beautiful home yours and experience its charm, combined with modern comforts.
With its convenient amenities, peaceful surroundings, and inviting interiors, this property offers a truly desirable lifestyle opportunity.
Embrace all that Horam has to offer, while still being within easy reach of essential amenities and leisure activities, creating the perfect balance for modern living.
Kitchen 2.67m x2.49m (8'9 x8'2)
Sitting/Dining Room 7.44m x 3.20m (24'5 x 10'6)
Conservatory 4.19m x 2.79m (13'9 x 9'2)
Bedroom 3.35m x 3.25m (11'0 x 10'8)
Bedroom 4.09m x 3.25m (13'5 x 10'8)
Bedroom 3.02m x 2.06m (9'11 x 6'9)
Council Tax Band - C £2208

























