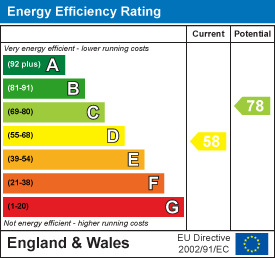Key features
- Three bedrooms
- Two Bathrooms
- End of terrace house
- Well presented throughout
- Close to seafront
- Close to mainline station
- Popular St Leonards location
- Minimum tenancy term 12 months
- Annual income threshold £36,000
- Available now
Full property description
A well presented three bedroom end of terrace house with accommodation arranged over three floors.
To the ground floor accommodation comprises a bright, dual aspect living room leading to the kitchen / diner, positioned at the rear of the property. The kitchen features modern fitted units and offers space for a full dining table. The kitchen is equipped with a electric oven and gas hob, fridge / freezer and integrated dishwasher. The under stair larder cupboard provides space and plumbing for a washing machine.
Stairs rise to the first floor where there is a double bedroom, an additional single bedroom with built-in storage and a contemporary shower room.
The upper floor houses the dual aspect principal bedroom, a large landing which has been used as a study area and a family bathroom offering a bath and separate shower enclosure.
Located in a sought after St. Leonards setting, just metres from local coffee shops, artisan stores, restaurants and galleries. The beach is also within immediate walking distance and St. Leonards mainline railway station benefits from connections to London stations.
Minimum tenancy term 12 months
Annual income threshold £36,000
Available now
GROUND FLOOR
Living Room 4.22m x 3.79m (13'10" x 12'5")
Kitchen / Diner 4.31m x 3.90m (14'1" x 12'9")
FIRST FLOOR
Bedroom 4.31m x 3.31m (14'1" x 10'10")
Bedroom 3.32m x 1.77m (10'10" x 5'9")
Shower Room 2.54m x 2.16m (8'3" x 7'1")
SECOND FLOOR
Bedroom 3.92m x 3.74m (12'10" x 12'3")
Bathroom 3.92m x 2.18m (12'10" x 7'1")
Upper Landing 2.45m x 1.64m (8'0" x 5'4")
Council Tax Band £1,986.55 per year


















