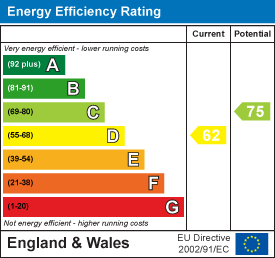Key Features
- Detached chalet bungalow
- Three double bedrooms
- En-Suite bathroom to each bedroom
- Downstairs WC
- Garage
- Off Road Parking
- Oil heating
- Integrated Appliances
- Quiet residential location
- Available date: 16th April 2024
Full property description
This stunning three double bedroom CHALET BUNGALOW is situated in the ever popular area of Ninfield within short distance from Ninfield Primary School and within the catchment area of Claverham Community College in Battle meaning this property would make the perfect family home.
As you enter the main front door you are greeted by a spacious entrance hallway with downstairs WC, the modern fitted kitchen which has recently had a new extractor fan and fridge/freezer benefits from matching wall and base units and fully integrated appliances with space for a small dining table and chairs, as you proceed through the hallway you enter the living room with feature electric fire and double doors leading out onto the well maintained garden with patio area and grass. You will also find the master bedroom on the ground floor with en-suite bathroom and storage cupboard.
The first floor of the property houses the two further bedrooms one with double wardrobes and both with en-suite shower rooms which have just been modernised.
Additional benefits include oil heating, off road parking and private rear garden.
Please note:
An annual household income of £55,500 will be required for the affordability criteria of this property.
The minimum tenancy length is 12 months.
**The vacant photo's are from before the current tenants moved in**
Kitchen 4.007 x 2.966 (13'1" x 9'8")
Living Room 6.099 x 4.846 (20'0" x 15'10")
Bedroom One 4.763 x 4.200 (15'7" x 13'9")
Bedroom Two 4.680 x 3.800 (15'4" x 12'5")
En-Suite Two 1.913 x 2.398 (6'3" x 7'10")
Bedroom Three 3.203 x 4.661 (10'6" x 15'3")
En-Suite Three 1.266 x 2.398 (4'1" x 7'10")
WC 1.492 x 1.614 (4'10" x 5'3")
Council Tax Band E £2888 Per Year

















