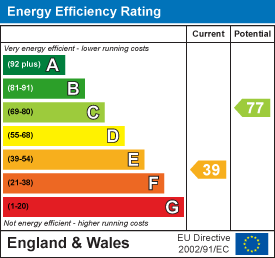Key Features
- 19th Century Cottage
- Original features
- Large Plot
- Space for multiple vehicles
- Two/three bedrooms
- Lots of outside space
- Detached Garage
- Multiple outbuildings
- Fantastic condition
- Rural settings
Full property description
Nestled amidst the tranquil countryside between Polegate and Hailsham, this charming two/three bedroom cottage is beautifully elegant with its original 19th-century features impeccably preserved. Meticulously cared for and maintained, this delightful home offers a retreat from the hustle and bustle of everyday life.
From the moment you step through the door, you're greeted by a sense of history and warmth, with period details such as exposed wooden beams and a cozy wood burner, adding to the property's undeniable character.
Beyond its historic charm, this property boasts modern comforts and conveniences, ensuring a seamless blend of old-world charm and contemporary living. The versatile layout includes a study that can easily serve as a third bedroom, catering to the diverse needs of its occupants. Additionally, the detached garage and stables provide ample space for storage or hobbies, further enhancing the property's appeal.
Set on a generous plot, the expansive grounds offer endless opportunities for outdoor enjoyment, from leisurely strolls amidst nature to alfresco dining in beautiful surroundings. With its fantastic location and impeccable condition, this captivating cottage presents a rare opportunity to own a piece of countryside paradise.
Don't miss your chance to experience the timeless beauty of this stunning home – schedule a viewing today and start envisioning your own story!
Sitting Room 5.82m x 4.85m (19'1 x 15'11)
Kitchen 4.90m x 2.36m (16'1 x 7'9)
Dining Room 4.57m x 3.61m (15'0 x 11'10)
Study/Bedroom 3.68m x 2.59m (12'1 x 8'6)
Conservatory 3.38m x 3.20m (11'1 x 10'6)
Bedroom 3.71m x 3.61m (12'2 x 11'10)
Bedroom 2.74m x 2.64m (9'0 x 8'8)
Garage 6.15m x 4.19m (20'2 x 13'9)
Stable 3.53m x 3.48m (11'7 x 11'5)
Tack Room 3.48m x 1.45m (11'5 x 4'9)
Council Tax Band - E £3036


































