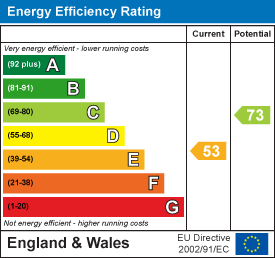Key features
- Sold with no onward chain!
- Six bedroom
- Detached house
- Large, private front garden
- Driveway for many cars
- No through road
- Uninterrupted views of the South Downs
- Edge of Seaford with great transport links
- Many rooms for multiple uses
- Extremely unique property
Full property description
Sold with no onward chain. Welcome to your dream home nestled in the serene beauty of Chyngton Lane North, Seaford. This exceptional six-bedroom detached house embodies tranquillity, offering a peaceful retreat from the bustle of everyday life. From the moment you step onto the property, you'll be captivated by the stunning views of the majestic South Downs and the tranquil expanse of the sea, creating a picturesque backdrop that invites relaxation and rejuvenation.
Boasting spacious interiors and thoughtfully designed living spaces, this home provides ample room for comfortable living. You enter the property into a beautifully finished entrance hall that really gives the feeling of luxury.
The open plan living/dining room has views to both the front and back of the property with French doors opening onto a very private patio area. The large, modern kitchen offers a fantastic amount of worktop space and storage. Through the kitchen there is a well placed family room that has two walls of folding doors to really bring the outside, in.
The garden is a fair size but being surrounded by the South Downs and farmlands... it really gives the feel that the garden never stops. There is also a shower room and three bedrooms located on the ground floor with one benefiting from an en suite shower room and utility room which gives great possibilities for a separate annex for independent living. Upstairs there is a further three bedrooms and a family bathroom. Two of the bedrooms and the bathroom are to the back or the property and have unbelievable views.
Whether you're unwinding in the garden, hosting gatherings in the family room with the by folding doors open, or simply enjoying quiet moments indoors, every corner of this residence offers a harmonious blend of elegance and tranquillity, promising a lifestyle of unparalleled comfort and beauty. Embrace the essence of coastal living and make this haven your own, where breath-taking views meets peaceful surrounding.
Lounge/Diner 7.72m x 4.39m (25'4 x 14'5)
Kitchen/Breakfast Room 7.10 x 3.33 (23'3" x 10'11")
Family Room 4.27m x 3.71m (14'0 x 12'2)
Bedroom 4.39m x 2.39m (14'5 x 7'10)
Bedroom 3.48m x 2.77m (11'5 x 9'1)
Bedroom 3.68m x 2.54m (12'1 x 8'4)
Office/Bedroom 3.35m x 2.57m (11'0 x 8'5)
Bedroom 5.16m x 3.61m (16'11 x 11'10)
Bedroom 4.65m x 2.82m (15'3 x 9'3)
Bedroom 4.29m x 2.97m (14'1 x 9'9)
Council Tax Band - D £2388



































