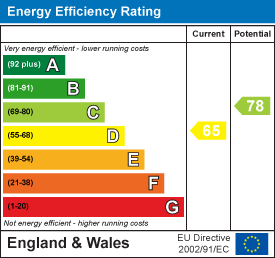Key features
- Detached family home
- Four double bedrooms
- Drive way & garage
- Close to Heathfield Town Centre
- Walking distance to local schools
- En-suite to master bedroom
- Beautifully well-maintained property
- Study & utility room
- Stunning garden
- Large living area
Full property description
***GUIDE PRICE OF £575,000-£600,000***
Welcome to this beautiful detached four-bedroom home in the heart of Heathfield, offering the perfect blend of space, style, and convenience.
Ideally situated close to the town centre and within a short stroll of local schools and shops, this property sits in an enviable location for families seeking both accessibility and peace.
Boasting four double bedrooms, including an en-suite to the master bedroom, this home provides ample accommodation for comfortable family living.
Downstairs, the large living area offers a welcoming atmosphere for relaxation and entertainment, while the spacious kitchen/diner provides a versatile space for family meals and gatherings.
With additional features including a convenient study, handy utility room, and access to the garage, every aspect of this property has been thoughtfully designed to enhance modern living.
Meticulously maintained and beautifully presented, this property charming and sophisticated at every turn, promising a home with effortless comfort and elegance.
Whether enjoying cozy evenings by the fireplace or hosting gatherings in the spacious kitchen/diner, this home offers the perfect backdrop for making cherished memories with loved ones.
With its convenient location, ample living space, and impeccable presentation, this could be the home for you! Don't miss your chance to make this exquisite property your own!
Sitting Room 5.79m x 4.01m (19'0 x 13'2)
Kitchen/Dining Room 6.15m x 2.46m (20'2 x 8'1)
Study 11'9 x 7'5 (36'1"'29'6" x 22'11"'16'4")
Garage 5.03m x 2.44m (16'6 x 8'0)
Bedroom 3.94m x 3.02m (12'11 x 9'11)
Bedroom 3.91m x 2.69m (12'10 x 8'10)
Bedroom 3.43m x 2.46m (11'3 x 8'1)
Bedroom 4.83m x 3.73m (15'10 x 12'3)
Council Tax Band - G £4140





























