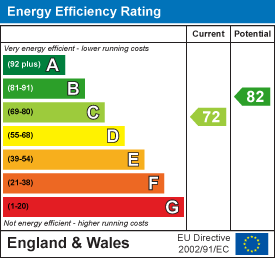Key Features
- 1.6 Miles to Conquest Hospital
- 2.2 miles to Priory Meadow Shopping Centre
- Double bedrooms
- Chalet-style bungalow
- Beautiful garden
- Double-length garage
- In/out driveway
- Well-appointed kitchen
- Two bathrooms
- Sought-after location
Full property description
Presenting a stunning four bedroom detached chalet bungalow nestled in the sought-after enclave of Playden Gardens, Hastings. This beautiful home offers a picturesque garden, creating a tranquil retreat for relaxation or the perfect place to entertain guests! A double-length garage provides ample space for storage or a workshop. Inside, two thoughtfully designed bathrooms ensure convenience and comfort. The well-appointed kitchen beckons culinary adventures, and the in/out driveway, accommodating up to 5 cars, provides practicality your visitors will be envious of! Experience a blend of functionality and quality in this exceptional property. The property is located less than a ten-minute drive from Priory Meadow Shopping Centre and is only 1.6 miles from Hastings’s Conquest Hospital.
With four double bedrooms, this bungalow offers generous living space for families or those seeking room to grow. The master suite provides a private sanctuary, while the remaining bedrooms are comfortable and versatile. The property boasts a distinctive character, seamlessly blending classic charm with modern amenities.. With its impeccable features and prime location, this property invites you to embrace a lifestyle of comfort, convenience, and timeless beauty. Don't miss the chance to call this exceptional chalet bungalow your home.
Living Room 6.84m x 6.16m (22'5" x 20'2")
Kitchen 2.71m x 4.54m (8'10" x 14'10")
Bathroom 2.26m x 2.58m (7'4" x 8'5")
Bedroom One 3.47m x 2.68m (11'4" x 8'9")
Bedroom Two 3.32m x 3.48m (10'10" x 11'5")
Bedroom Three 3.72m x 3.40m (12'2" x 11'1")
Bedroom Four 4.39m x 3.96m (14'4" x 12'11")
Shower Room 1.72m x 1.61m (5'7" x 5'3")
Council Tax Band D - £2,328.17 Per Annum























